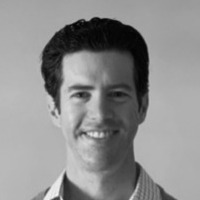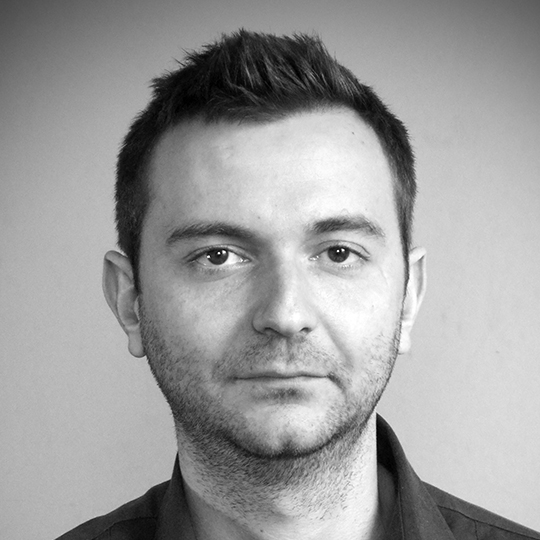


Join us for an engaging evening at the forefront of architectural visualization and innovation. In collaboration with Microsol Resources, we present insightful presentations focused on streamlining workflow strategies, mastering visual storytelling in architecture and interior design, and leveraging cutting-edge CG techniques.
This event is a unique opportunity to connect with leading industry experts and practitioners. This is a chance to delve into the future of architectural and design visualization.
When: 17 April 2024, 17:00 EST
Where: Proshansky Auditorium, CUNY Graduate Center, Concourse Level, 34th St. & 5th Ave. New York
View on Google Maps >
| Time | Presentation | Duration |
|---|---|---|
| 17:00 - 18:00 | Beer & Wine reception | 60 min |
| 18:00 - 20:00 | Archviz presentations | 120 min |

Mengyi works in architecture with a focus on the New York metropolitan area, ranging from lighting design for major infrastructure to social media-based exhibitions. She has played a role in almost every project at SHoP, using visualization to realize the company’s architectural vision. Notable projects include the American Copper Buildings and Atlantic Yards in New York, Uber’s headquarters in San Francisco, and Hudson’s Detroit downtown revival. She is an ambassador on behalf of SHoP for NVIDIA’s RTX program. She is also a co-organizer of 3DNY, working together with architecture, visualization and VFX studios to promote industry diversity and facilitate conversations among different fields.

With over 13 years of experience at SOM, Dan's approach focuses on an “integrated design” workflow, in which a project’s planning, site constraints, performance parameters, and design criteria are consolidated into a singular, synthetic product. His work mainly focuses on large-scale, mixed-use projects in China and the MENA region, including the Guiyang Cultural Plaza Tower in Guiyang, the Burj Jumeira Observation Deck Tower, and the Wangchao Center in Hangzhou. Daniel received his Master in Architecture AP degree from the Harvard Graduate School of Design, has served as a guest critic in several schools, and is an active contributor to the Council on Tall Buildings and Urban Habitat.

James is the Managing Director at The Boundary and heads up their New York office. A licensed architect and experienced Architectural Visualizer, James has worked extensively for multiple award-winning architectural practices and visualization studios in both the UK and in the US over the past 20 years. James founded 3DNY, New York's largest networking event for the CGI Industry, in May of 2019 working initially with Kim Lee and Nikos Nikolopoulos and later being joined by Mengyi Fan.

Originally a Graphic Designer, Luis cut his teeth in the CG world through work in illustration, advertising, and as a gun-for-hire VFX artist for commercials before discovering a passion for the unbuilt and architectural. Over the last 17 years, he has worked on landmark projects of all scales and sectors across the world and was studio partner and director of planning at Hayes Davidson for six years. Day-to-day he oversees the creative vision of the studio and empowers the team to become accomplished communicators, managers and creatives in their own right.

Throughout his career, Roderick has sought out and developed solutions to environmental challenges related to building design, construction, and operations. As the Head of Director, Corporate Development at Chaos, he is responsible for researching industry and market trends which are shaping the way Enscape customers work. Leveraging that industry knowledge, he collaborates with Enscape product and R&D leaders to assess new product development opportunities that will shape the future of building design.

Ivan developed a solid background in architecture, participating in various building design projects up to high-rise buildings and skyscrapers. After years in architecture, his passion for 3D prevailed and made visualization his career of choice. Ivan’s enthusiasm brought him to Chaos and nowadays one can find him involved in visualization projects where his architectural experience is crucial for performing assignments employing a combination of his 3D skills and architectural background.